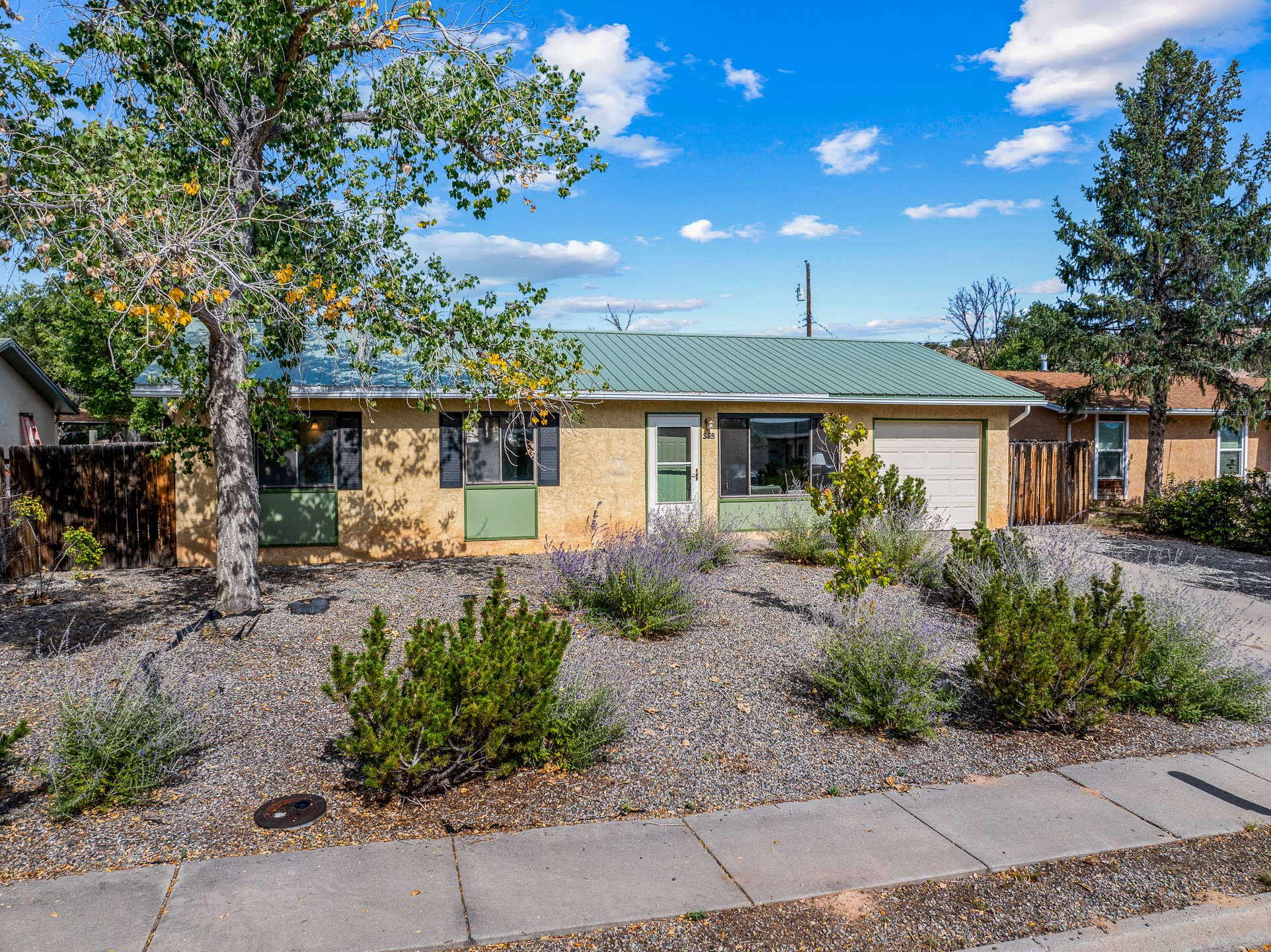Marion Skubi Group
505.660.8722
$425,000

$425,000

505.660.8722
Single-Level, Move-in Ready, Affordable White Rock Home, 3 bed / 1.5 bath, Fully-Fenced Yard, Metal Roof, Extra Long Garage, New Paint and Light Fixtures, Updated Electrical Panel, and More! Welcome to 353 Kayenta Dr! A low-maintenance, xeriscaped front yard greets you as you approach the front door of this single level home with a 25-foot deep single-car garage. Upon entry, you will find a bright living room with a large, south-east facing window that provides wonderful morning sunlight that is sure to start your day off right. The living room naturally flows towards the kitchen, featuring gas cooking, barstool seating, and patio access for indoor/outdoor entertaining. On the southwest wing of the home, three bedrooms await. The primary suite faces the back yard for privacy and includes an en suite half bathroom featuring an updated vanity. Two additional guest bedrooms are and a full guest bathroom complete the bedroom wing. The large, fully-fenced, level back yard provides you with flexibility for your lifestyle. Vehicles can access the back yard through the side gate, opening up opportunities for RV or other vehicle parking. It could be the perfect place for your four-legged companions, and a storage shed is provided for your tools needed to turn the back yard into your beautifully-landscaped oasis. Bonuses include recently serviced ducts with a 20-year warranty and an updated electrical panel with whole-house surge protection. The sellers plan to review offers on Tuesday, October 15, so schedule your showing today!

Ryan Maupin
RE MAX First
