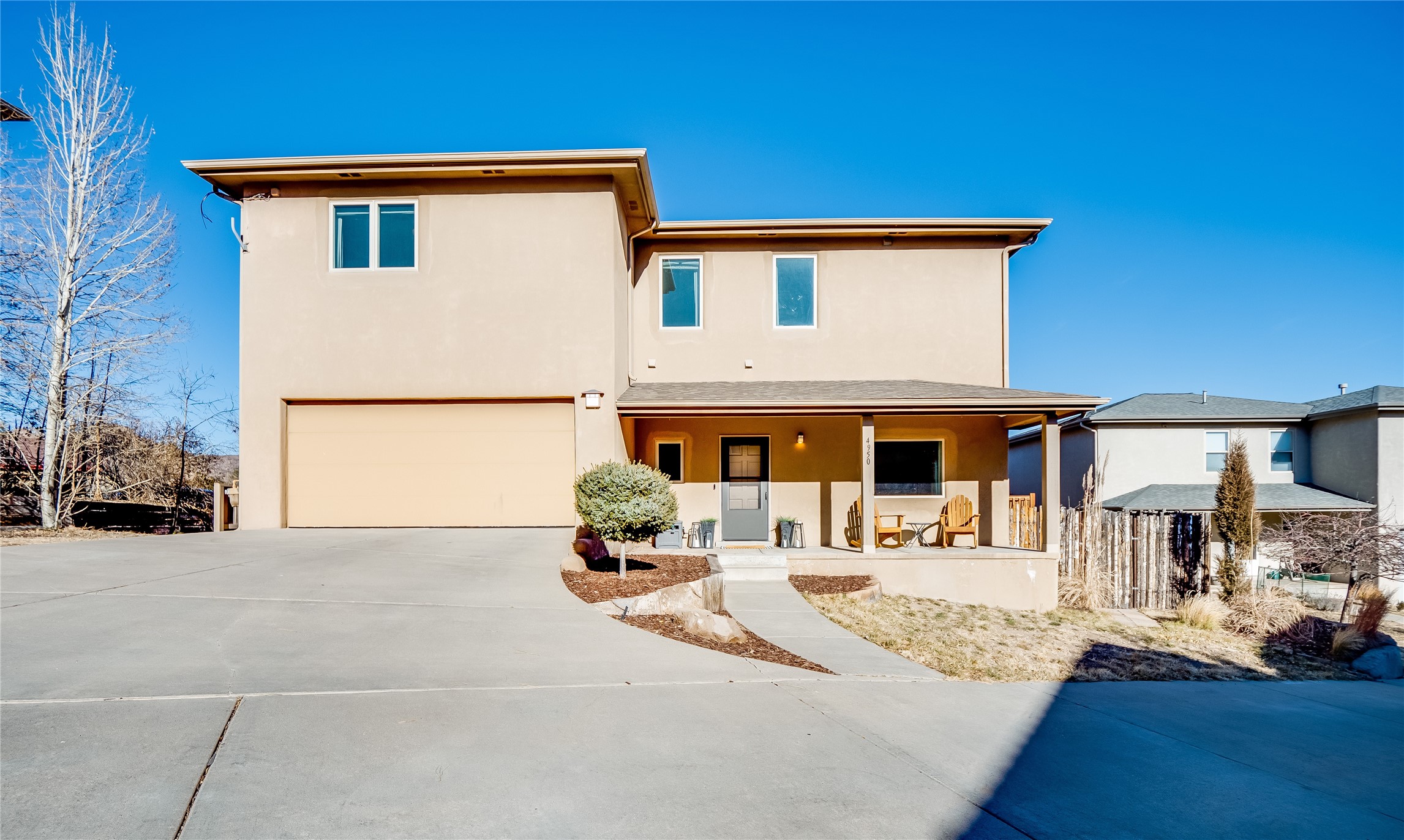Marion Skubi Group
505.660.8722
$689,000

$689,000

505.660.8722
Nestled in the desirable Quemazon neighborhood, this stunning modern two-story home offers a perfect blend of modern style and functionality. The low-maintenance front yard boasts a grass lawn and a welcoming covered porch. Step inside to discover a bright and airy open floorplan with tall ceilings and tile flooring throughout the main living spaces. To the left, you'll find a convenient powder room, an open coat closet, and access to the spacious two-car garage. To the right, the dining room features elegant glass doors leading to a small deck and an enclosed yard with a paver patio and turf lawn, perfect for grilling and entertaining with friends and family. This kitchen is a sophisticated showstopper with warm green lower cabinets beautifully contrasted by cream upper cabinets that brighten the space. Granite counters and sleek black hardware, stainless steel appliances and a walk-in pantry ties the design together. Adjacent to the kitchen is the cozy carpeted living room, with direct access to a private fenced-in patio, ideal for extending your living space outdoors. This serene patio area is perfect for cozy evenings around a firepit, a quiet morning with coffee, or simply enjoying the fresh air with comfortable seating. There's additional storage tucked beneath the staircase. Upstairs, the carpeted second floor opens to a versatile family room loft, perfect for a media area or home office. Two nicely sized guest bedrooms, one with a walk-in closet, share a full guest bathroom with a single sink vanity. The laundry room is conveniently located on this floor and offers ample shelving for organization. The spacious primary en-suite is a true retreat, featuring a bathroom with a double sink vanity and a tiled tub/shower combination. The walk-in closet includes built-in shelving for effortless storage. Prime location, completely move-in ready, and designed for modern living. Don't miss your opportunity-schedule a tour today!

Ian Maes
RE MAX First
